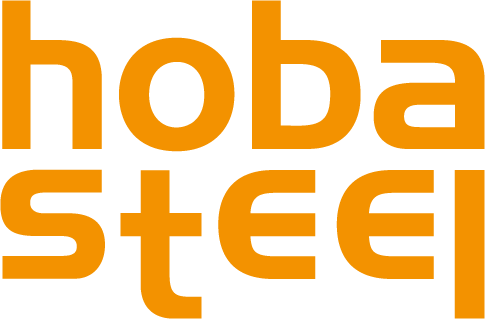Revitalisation of a branch office with sustainable multiple use
The user-oriented architectural design is preceded by an analysis of the needs of the target groups
who visit the building. In this building complex, the large branch of the bank was upgraded. The new design focuses on the customer through the use of digital and modern technologies. The interior design creates space for personal customer advice and individual customer service. It enables the functional allocation of individual rooms and building areas.
New rental spaces have also been developed with sustainability and mixed-use architecture in mind. In addition to the bank’s financial services, visitors can visit and use several medical practices and advice centres in the healthcare sector. The multifunctional building concept caters to the various user groups with their specific requirements.
The signage system was designed to take into account the existence of different tenants, users and areas of use. The SPIN® SAFE individual indicators made of stainless steel provide sufficient visual contrast on different floor coverings. Thanks to the horizontal and vertical access to the building, the tactile signage system enables greater accessibility and orientation within the building.
At the same time, the fire protection concept was taken into account in the planning of the guidance system, as the independent usability of escape routes must also be safe and guaranteed for people with disabilities.
The planning was based on the standards DIN 18040 Requirements for structural accessibility, DIN EN 17210 Functional requirements for accessibility and DIN 32984 Floor indicators and guidance elements in public spaces.
